CAIXILHARIAS MANUEL COSTA UNIP LDA - Leader in aluminium structures
Portugal
Manufacturer/ Producer

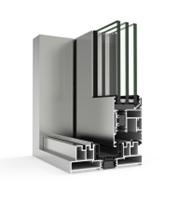
CAIXILHARIAS MANUEL COSTA UNIP LDA
Portugal
» Lift & Slide door system that exhibits the best thermal insulation » Uw from 0.9 Wm²K » Possibility of two options for central sash encounter, 110 mm standard section and minimalist solution of only 50 mm » Possibility of large sash dimensions makes this system ideal for enclosing large spaces, at the same time that it provides maximum luminosity » It is a robust system in appearance, but light at the same time, providing an ultra smooth opening action and perfect sash sliding over a stainless steel rail » Maximum glazing thickness 55 mm »Opening possibilities Sliding of 2, 3, 4 & 6 sashes Possibility of 1 rail (1 sash + 1 fixed light) & 3 rails » Sections Frame 160.6 mm - 3 rails 251 mm Sash 70 mm » Profile thickness Door 2.0 mm » Polyamide strip length Frame 35 mm / Sash 24 mm » Maximum dimensions/sash Width (L) = 3,300 mm Height (H) = 3,300 mm
Request for a quote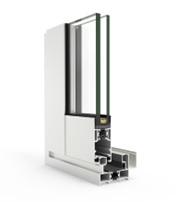
CAIXILHARIAS MANUEL COSTA UNIP LDA
Portugal
» A versatile system with thermal bridge » 45º frame encounters » 45º or 90º sash encounters » Curved or straight sashes » Possibility of pocket system » Maximum glazing thickness 26 mm » Opening possibilities Sliding of 2, 3, 4 & 6 sashes Possibility 3 rails Pocket system » Sections Frame 60, 65, 67 & 80 mm - 3 rails 106 & 126 mm Sash 33 & 37 mm » Profile thickness Window 1.5 mm » Polyamide strip length From 14.6 to 20 mm » Maximum dimensions/sash Width (L) = 2,200 mm Height (H) = 2,600 mm » Maximum weight/sash 45º sash encounter 100 kg 90º sash encounter 200 kg Please consult regarding maximum weight and dimensions for other opening types » Finishes Possibility of dual colour systems Colour powder coating (RAL, mottled and rough) Wood effect powder coating Anti-bacterial powder coating Anodised
Request for a quote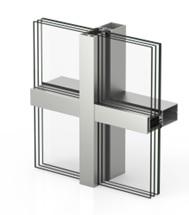
CAIXILHARIAS MANUEL COSTA UNIP LDA
Portugal
» Great variety of mullions (from 16 to 230 mm) and transoms (from 22.5 to 205.5) that solve the different aesthetic and constructive needs of any architectonic projects » Internal seen section: 52 mm » Extensive profile range, their mechanical unions allows for all types of façades to be built (vertically, inclined, 90° corners, corners, polygonal) as well as solving large and heavy glazing modulations » Water tightness elements: drainage pipettes, tear strip gaskets and vulcanized angles » In order to fix the glass to the supporting profiles, a pressed profile is needed, this profile is screwed to the mullions and transoms, and covered with a embellisher profile (cover profile) » Excellent thermal and acoustic properties » Glazing Maximum glazing 64 mm Mínimum glazing 4 mm *Consult us for greater thicknesses » Opening possibilities Hidden turn&tilt Hidden side hung hidden top hung projecting » Sections Mullion 52 mm Transom 52 mm » Profile thickness
Request for a quote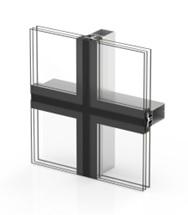
CAIXILHARIAS MANUEL COSTA UNIP LDA
Portugal
» Wide variety of mullions (from 16 to 230 mm) and transoms (from 22.5 to 205.5 mm) that solve the different aesthetic and constructive needs of the architectonic sector » Internal seen section: 52 mm » Extensive profile range, their mechanical unions allows for all types of façades to be built (vertically, inclined, 90° corners, corners, polygonal) as well as solving large and heavy glazing modulations » Water tightness elements: drainage pipettes, tear strip gaskets and vulcanized angles » The fixing of the glazing to the supporting profiles is carried out by using clips. This system requires an additional profile that is fitted into the glazing chamber (U profile) » It has a “glass only” style on the exterior » Glazing Maximum glazing 64 mm* Mínimum glazing 6 mm *Consult us for greater thicknesses » Opening possibilities Hidden Top Hung » Sections Mullion 52 mm Transom 52 mm » Profile thickness Mullion 2.1 and 3 mm Transom 2.1 mm
Request for a quote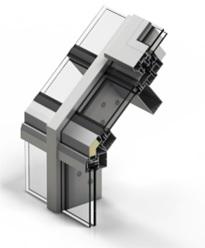
CAIXILHARIAS MANUEL COSTA UNIP LDA
Portugal
» Wide range of mullions (from 130 mm to 250 mm) and transoms (from 40.5 mm to 255.5 mm) » Internal section of 52 mm » This skylight system allows for an easy integration of our veranda systems, our hinged windows or our sliding window/door systems » It allows the possibility of adding a motorized top hung projecting opening in roof areas » Glazing Fixed Maximum 50 mm Minimum 24 mm Window roof Maximum 38 mm Minimum 24 mm » Opening possibilities Motorized top hung projecting » Sections Mullion 52 mm Transom 52 mm » Profile thickness Mullion 2,1 and 3 mm Transom 2,1 mm » Minimum incline / slope Pt = 12% (7º) » Maximum incline / slope Pt = 85% (40º) » Finishes Powder coating / Anodised
Request for a quote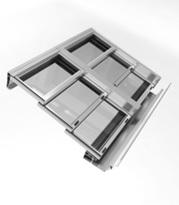
CAIXILHARIAS MANUEL COSTA UNIP LDA
Portugal
» Incline / Slope Profiles prepared for an inclination of 8,5° (15%) » Maximum roof distance 4,800 mm » Minimum roof distance 3,100 mm » Roof's width Unlimited when joining modules » Glazing possibilities 25 mm cellular polycarbonate 24 mm sandwich panel 24 mm glass. (4 tempered/ 12 /4+4) » Opening possibilities Sliding: 2 sashes and 1 fixed module and multiple falls » Sections Frame – 133 mm / Sash – 28 mm » Profile thickness Sashes 1.5 mm » Sliding and automatic adjustable roof system » Combination of styles, robustness, convenience and great performance » Maximum opening possibility of 66% of the surface area. This system provides good ventilation and allows for a total entry of light from above » It has all types of complementary profiles to facilitate water collection and drainage that guarantee total water tightness » Maximum dimensions Polycarbonate and sandwich panel: Width (L) = 2,300 mm Glazing: Width (L)= 1,200 mm Height (H) = 1,600 mm
Request for a quote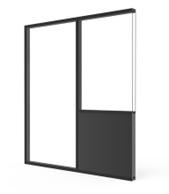
CAIXILHARIAS MANUEL COSTA UNIP LDA
Portugal
Designed to divide interior spaces, available in glass and panel version. This solution allows the integration of side hung doors and venetian blinds. » Glazing 6+6, 8+8, 10+10, 12+12 mm » Sections 80 mm (mullion) » Profile thickness 1.5 mm (mullion) » Panel 10 - 20 mm » Sightlines 12 / 24 / 36 mm » Max. weight 40 kg » Opening possibilities 8 and 10 mm Glass side hung Door 40 mm Panel side hung Door » Finishes Possibility of dual colour systems Colour powder coating (RAL, mottled and rough) Wood effect powder coating Anti-bacterial powder coating Anodised
Request for a quote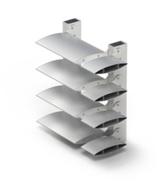
CAIXILHARIAS MANUEL COSTA UNIP LDA
Portugal
» Allows for light adjusment: Energy efficiency » Versatility: Customised dimensions for each project » 2 louvre types: fixed and adjustable » Especially adequate for great dimensions areas, such as façades or curtain walls. » Louvre types Fixed: 0º, 15º, 30º or 45º Motorized and manual » Maximum suggested lengths Louvre 120 mm: Fixed louvres 1.8 m Louvre 145 mm: Fixed louvres 2.2 m / Adjustable louvres: 1.9 m Louvre 190 mm: Fixed louvres 2.5 m / Adjustable louvres: 2.4 m Louvre 250 mm: Fixed louvres 3.0 m / Adjustable louvres: 3.0 m Louvre 300 mm: Fixed louvres 3.5 m / Adjustable louvres: 3.4 m Louvre 400 mm: Fixed louvres 4.2 m / Adjustable louvres: 4.0 m Depending on project specifications. » Profile thicknesses Louvres 120 mm: 1.25 mm Louvres 145 mm: 135 mm Louvres 190 mm: 1.70 mm Louvres 250 mm: 1.90 mm Louvres 300 mm: 2.00 mm Louvres 400 mm: 2.50 mm » Finishes Colour powder coating (RAL, mottled and rough) Wood effect powder coating
Request for a quote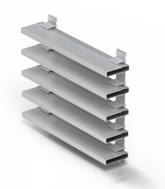
CAIXILHARIAS MANUEL COSTA UNIP LDA
Portugal
» Lattices » Decorative lattices » Clip lattices » Mini-lattices » Tubular louvres » Decorative louvres » Façade covering louvres: Punched & square ondulated » Maximum recommended length / Visibility coefficient Lattices 2.0 m / 81% to 35º Decorative lattices 1.5 m / 56% to 50º Clip lattices 1.3 m / 55% to 45º Mini-lattices 1.3 m / 55% to 45º Tubular louvres 2.0 m / 76% to 90º Decorative louvres 6.5 m / 96% to 90º * Depending on project specifications, it is possible to reach a longer louvre length (please consult us) » Finishes Colour powder coating (RAL, mottled and rough) Wood effect powder coating Anti-bacterial powder coating Anodised
Request for a quote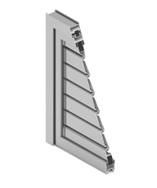
CAIXILHARIAS MANUEL COSTA UNIP LDA
Portugal
» Opening possibilities Side hung of 1, 2, 3 & 4 sashes Bi-fold Slider » Closing Possibilities Fixed or adjustable louvres Opaque closing (panel sandwich) Glazed closing » Sections Frame 47 mm Sash 40 mm » Profile thickness Window 1.3 mm Door 1.5 mm » Maximum dimensions/sash Side hung Width (L) = 1600 mm Height (H) = 2500 mm » Counter-window system » Fixed or adjustable louvres » Opaque closing system (sandwich panel) » Allows for glazed closing Bi-fold Width (L) = 700 mm Height (H) = 2500 mm Slider Width (L) = 2000 mm Height (H) = 3500 mm Please consult regarding maximum weight and dimensions for other opening types » Maximum weight/sash Bifold 50 kg Side hung 65 kg Slider 120 kg » Finishes Powder coating / Anodised
Request for a quoteManufacturer/ Producer
Parque Industrial Mundão - Fração F
3505-459 Viseu - Portugal