- europages
- >
- Cabins- cottages and chalets- prefabricated
- >
- PREFABEX MODULAR BUILDING SOLUTIONS
- >
- MODERN PREFAB HOUSE- 104m²
MODERN PREFAB HOUSE- 104m²
Modular Home (Steel Frame)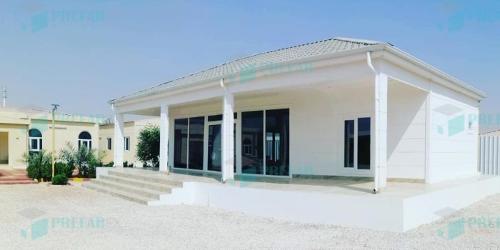
Description
Prefabex has completed the design and production of 104m² steel frame house that was developed for our customer in Qatar. A light steel frame house with two bedrooms and two bathrooms each with a private en-suite bathroom, a well-equipped open plan kitchen, dining and living area. The house was delivered to the final customer with all doors, windows, electric and water networks, sanitary ware, fittings and paint included. Prefabex prefabricated Homes are built at a factory and moved to the building site piece by piece, having each piece of your home manufactured off-site reduces overall construction costs and waste. We manufacture Innovative Prefabricated houses for any Application. Our modular house system is designed to fast, high-quality, save on transport and accelerate Construction. Find your perfect, builder-ready prefabricaed steel frame and modular houses plan design easily with Prefabex home Plans. Browse our selection of modular house plans and find the ideal home.
- Cabins, cottages and chalets, prefabricated
- Prefabricated house
- Modular house
- Modular home
Product characteristics
- External Wall
- 4 cm EPS Sandwich Panel
- Exterior Door
- Sheet Metal Door
- Windows
- Tempered Glass
- Electrical Installation
- Plaster Top
- Exterior Paint
- Electrostatic Furnace Painted Galvanized Sheet
- Interior Wall
- 4 cm EPS Sandwich Panel
- Interior Wall
- MDF Door
- Roof Coating
- Natural Galvanized Sheet
- Sanitary Installation
- Plaster Top
- Interior Paint
- Electrostatic Furnace Painted Galvanized Sheet
- width
- 270 cm
- Length
- 270 cm
- height
- 230 cm
Similar products from PREFABEX MODULAR BUILDING SOLUTIONS
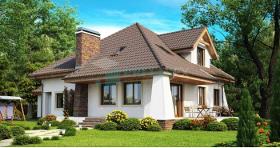
PREFABEX MODULAR BUILDING SOLUTIONS
Turkey
Do you know that Prefabex USA is the largest modular homes manufacturer in the US? We can produce prefab homes and prefabricated buildings.
Request for a quote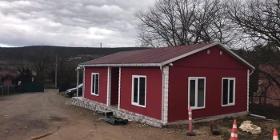
PREFABEX MODULAR BUILDING SOLUTIONS
Turkey
If you need to buy your own low cost home, but can't afford the cost of home ownership, there are a number of modular home plans which can help you. Browse the modular low cost housing range at Prefabex for the latest provides on modular home kits. We have a huge collection of cheap modular houses products plus modern design and customize options.
Request for a quote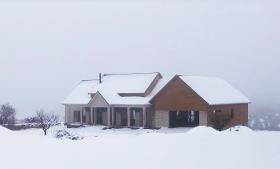
PREFABEX MODULAR BUILDING SOLUTIONS
Turkey
Prefabex Jordan executed another light steel frame system house with 283m² area. The unique design was developed by Prefabex engineering team based on customer request, and was produced and delivered from Turkey to Jordan within a short period of time. The house includes a reception room, family room, dining room, kitchen, large office, utility room, bedrooms, master bedroom suite with dressing rooms and bathrooms. Our prefabricated homes are complete when they leave the factory with kitchen, bathrooms, plumbing and electrics already installed, facilitating a significantly shorter construction programme In contrast to a conventional build house. Light steel frame house not only provides an unrivalled quality product from a controlled environment, but it also means that homes are developed more efficiently. This steel system has been manufactured from the ground up to be cost and time-efficient.
Request for a quote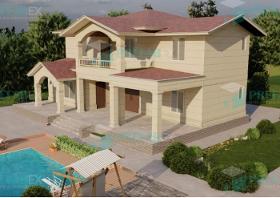
PREFABEX MODULAR BUILDING SOLUTIONS
Turkey
Prefabex steel framing homes are factory built and sustainable homes delivered in 8 weeks. We design and manufactured sustainable steel frame homes and steel framing houses perfect for personal accommodation, government social housing projects, tourist villages, luxury houses, summer house and chalets.
Request for a quote