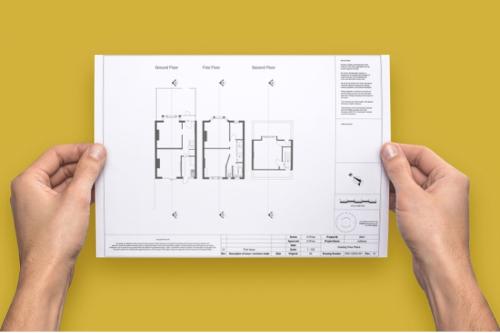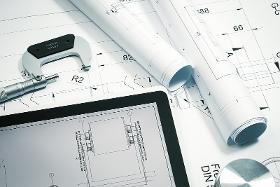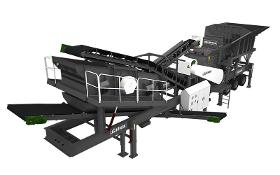- europages
- >
- Plans
- >
- HARPR SURVEYORS
- >
- Scale Floor Plan
Scale Floor Plan
Perfect for interior designers and architects
Description
Using the latest Leica laser equipment, we accurately measure your property and create a scale plan. Typically provided at 1:100 at A3, out scale floor plans or scaled plans can be sent to you in any scale on any sized paper. These plans are perfect for interior designers and architects as the entire space is drawn to scale - all elements of the property are proportionally correct. The plan is emailed to you in both PDF and DWG formats.
- Plans
- scale plan
- scale floor plan
- scaled plan
Similar products

SCHOLPP GMBH
Germany
We plan together. Then SCHOLPP will take it from there. The installation, assembly or relocation of large machinery or complex systems takes detailed planning. We advise you from the outset and work closely with you on the project planning and scheduling. Once you and our experts are sure that we have thought of everything, that’s when we start our work. We coordinate the process of moving the existing systems, including all the associated equipment and ensuring we meet all the latest safety requirements. This covers everything from risk assessments before beginning work to certifying machinery tests and ensuring all health and safety regulations are met. SCHOLPP ensures that fire protection measures are adhered to and prepares the related documentation. We can even apply for road closure permits, parking permits for cranes and transportation vehicles, and working hours permits on your behalf. SCHOLPP will plan your project with you down to the last detail – then we’ll take...
Request for a quote
FESSMANN GMBH UND CO KG
Germany
We will support you in project planning, scheduling and adjustment of the right solutions to your needs. Our specialist consultants will be helpful contacts who can support your production process. Our customer service will show up quite rarely. That is because our systems need an extraordinarily low amount of maintenance and are very failureproof. If you need our trained service engineers after all, however, they will be on site quickly. We are aware of our responsibility for our customers and our environment. We continually develop our systems in order to offer products that protect your resources and your wallet in future as well.
Request for a quote
UGUR MAKINA CRUSHING & SCREENING
Turkey
Temporary quarries installed in project works such as dam, road construction may need to be moved to a different site at the end of the project. This led to the need to develop mobile plant concepts. Since mobile groups can be transported more easily than fixed facilities, they significantly reduce the cost of transportation. Also, thanks to its ease of transportation, it provides a serious advantage in start-up in a short time.
Request for a quoteRequest for quotes
Create one request and get multiple quotes form verified suppliers.
- Only relevant suppliers
- Data privacy compliant
- 100% free
