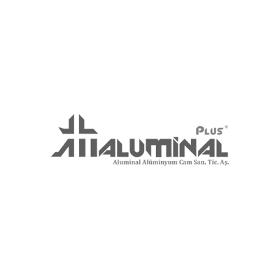- europages
- >
- COMPANIES - SUPPLIERS - SERVICE PROVIDERS
- >
- aluminium sash window system
Results for
Aluminium sash window system - Import export
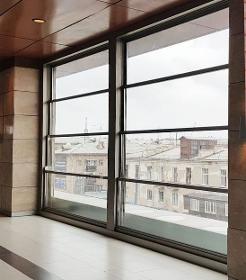
DUOWIN MOTORIZED ALUMINIUM WINDOW SYSTEM
Turkey
Duowin® is a vertical sliding window system that has one or more sliding sashes. Each of two sashes of Duowin® can move independently. Sashes could stay at the point where they are released thanks to the sash carrying mechanisms. This feature enables window to be used safely and opened up to desired height.
Request for a quote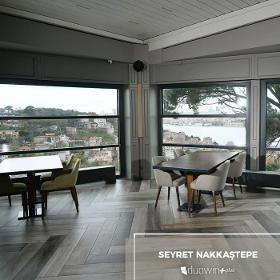
DUOWIN MOTORIZED ALUMINIUM WINDOW SYSTEM
Turkey
Duowin® Plus Motorized Aluminium Vertical Sash Window Systems, which is made of ift Rosenheim tested Duowin® Aluminium Vertical Sash Window profiles, bring out new possiblities to places where it is installed.
Request for a quote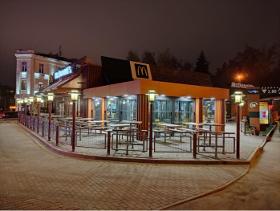
DUOWIN MOTORIZED ALUMINIUM WINDOW SYSTEM
Turkey
Duowin® Plus Motorized Aluminium Vertical Sash Window Systems, which is made of ift Rosenheim tested Duowin® Aluminium Vertical Sash Window profiles, bring out new possiblities to places where it is installed. The motor in Duowin® Plus can be used with remote control or mobile application as well as it can be programmed to serve automatic or project based solutions.
Request for a quote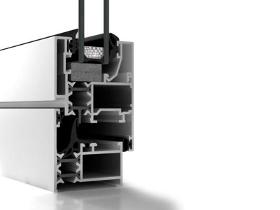
JANELA EXÓTICA, LDA
Portugal
Possibility of straight or curved beads
Request for a quote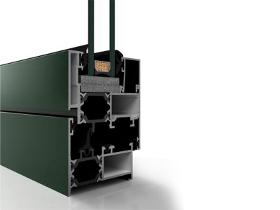
JANELA EXÓTICA, LDA
Portugal
Possibility of straight or curved beads
Request for a quote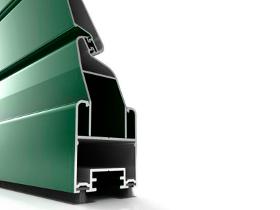
JANELA EXÓTICA, LDA
Portugal
A counter-window system with fixed or adjustable louvres.
Request for a quote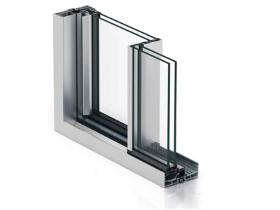
JANELA EXÓTICA, LDA
Portugal
An avant-garde design of a thermally broken sliding system that permits maximum luminousity with the minimum amount of seen aluminium profile section. An elegance in design that looks to cover great light spaces with minimum frame fragments of between 9-14% of the total surface. It shows seen centre junction sections of only 20 mm, in the lateral junction at 77 mm and the top/bottom junctions at 57 mm. Possibility of inlaying the bottom, top and lateral frames. Possibility of sash meetings at a 90° corner without a mullion. In its monochannel version, comprising of fixed and sash, the hidden rail is found in the fixed area. This presents a new type of frame for 2 or 3 rails that allows the incorporation of a stainless steel rail that affords increased sliding smoothness, an increase in loading support for the bearings (up to 320 kg/sash) and increased durability.
Request for a quote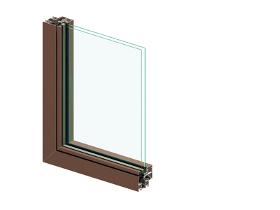
JANELA EXÓTICA, LDA
Portugal
The SOLEAL offer proposes multiple possibilities for your projects.SOLEAL is divided into two main families: Vista opening and Minimal opening to adapt to all styles.This offer is characterized by a variety of applications: window and french door 1 and 2 leaves, composed by integration or juxtaposition, window with flag or lateral fixed, Italian and projecting window.
Request for a quote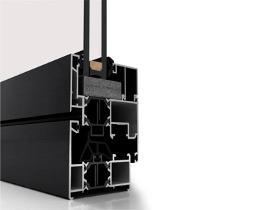
JANELA EXÓTICA, LDA
Portugal
A hinged 60 mm window sysytem with a transmission value from 0.9 W/m²K that is achieved thanks to the perfect unión and design of aluminium profiles, tubular 25 mm polyamide rods, E.P.D.M water tightness gaskets and a polyolefine foam fitted around the glazing space perimeter. There is also the possibility of straight and chamfered sashes and for straight, chamfered and curved beads.
Request for a quote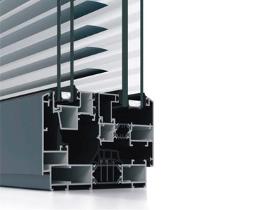
JANELA EXÓTICA, LDA
Portugal
A hinged hidden double sash 122 mm system that allows for quadruple glazing facilitating a total accoustic silence and an optimum thermal insulation. There is the possibility of incorporating a manual or motorized venetian blind or shutter in the internal (65 mm) chamber. Also Access to the chamber is possible for cleaning and maintenance. Additionally there is a quadruple gasket system that improves the thermal and accoustic insulation.
Request for a quote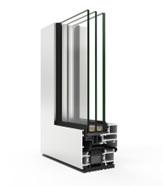
CAIXILHARIAS MANUEL COSTA UNIP LDA
Portugal
"It could be a painting, but is a window. This is how we can describe the COR 70 Hidden Sash which, like the 80 mm version, has a sightline of only 66 mm and allows the incorporation of the ARCH INVISIBLE handle, concealed hinges and the drainage solution. Any element that breaks the visual harmony of the ensemble is discarded. Minimises the aesthetic impact of the window components. Compatible with all the 70 mm frame depth systems. It features a gasket at the bottom of the frame to evacuate the water, replacing the face drainage. Facilitates window fabrication, Inward Opening allowing to place the base of the frame on the site itself. Possibilities » Security hardware » Concealed hinges » Concealed drainage » Concealed handle", "» Glazing Max. 40 mm Min. 26 mm » Opening possibilities Inward opening Side hung Tilt & turn Tilt only » Sightlines Frame 70 mm Sash 70 mm » Profile thickness Window 1.9 mm » Polyamide strip length 35 mm » Maximum sash dimensions
Request for a quote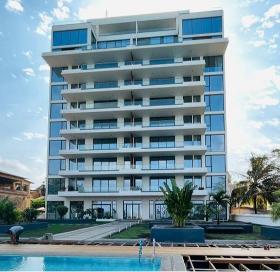
ALUMINAL YAPI
Turkey
OCEAN VIEW RESIDENTIAL BUILDING Schuo ASS 50 Sliding System Schuo AWS/ADS 50 Door and Window System Schuo FWS 50 System Saray Glass Handrail System
Request for a quote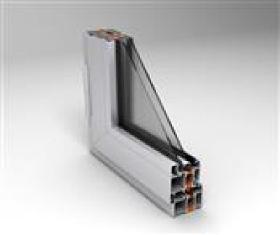
ALUMINAL YAPI
Turkey
S-45 is a Uninsulated Door and Window system. It has a depth of 45 mm. Applications such as inward-opening, outward-opening and impact doors, transom wings and double-opening wings can be made.
Request for a quote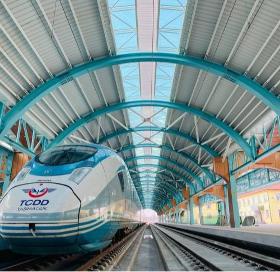
ALUMINAL YAPI
Turkey
TCDD HIGH SPEED TRAIN PROJECT Saray Skylight System Spider Facade Cladding System Aluminum Composite Panel Cladding System Aluminum Sun Shading System Aluminum Glass Railing System Stainless Steel Railing System
Request for a quote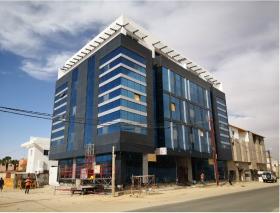
ALUMINAL YAPI
Turkey
JIBRIL BUSINESS CENTER Saray EF 50 Covered Facade System Saray EW 55 Door and Window Systems Saray Aluminum Composite
Request for a quote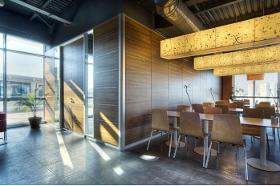
BELLI GRUP YAPI VE TICARET LTD STI
Turkey
Aluminum Partition Wall Systems : Demountable Modular Partition Wall The system has aluminum frame and wood in desired size, glass, microjalousie between double glazing, fabric over wood can be clad as cladding. Grouted Partition Wall The system has aluminum frame. Steel inside construction with high dimensions of wood and glass Partition wall system thickness is 100 mm. Call Center Partition Systems The system has aluminum carcass and is available in desired size. as wood, glass, fabric covering on wood can be dressed.
Request for a quoteDo you sell or make similar products?
Sign up to europages and have your products listed
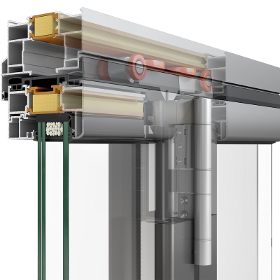
BELLI GRUP YAPI VE TICARET LTD STI
Turkey
Glass areas with maximum transparency and an easily sliding mechanism make your sliding doors the perfect solution for places with views. Designed with safety and weather resistance in mind, maintenance-free sliding systems combine maximum performance with aesthetic appearance. One of the trends of today's architecture: “More daylight with large glass surfaces”. Sliding systems are designed with this idea in mind to provide more illumination and high performance. Large glass surfaces are applied from floor to ceiling to allow maximum daylight into the house. Sliding systems have a slim, elegant and very modern appearance.
Request for a quote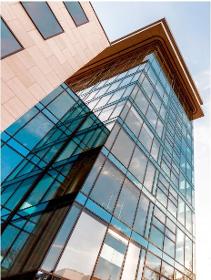
KOMFORTVAM
Ukraine
ALUMINUM STRUCTURES: -window and door constructions; - sliding, lifting-sliding, parallel-sliding systems; -automatic doors; -balcony sliding systems; -arched structures; -office partitions; -winter gardens; -aluminum blinds. FACADE SYSTEMS: -transparent (classical, semi-structural, structural facade); -ventilated (hpl and composite panels).
Request for a quoteResults for
Aluminium sash window system - Import exportNumber of results
20 ProductsCountries
Company type
