- europages
- >
- COMPANIES - SUPPLIERS - SERVICE PROVIDERS
- >
- windows- aluminium
Results for
Windows- aluminium - Import export
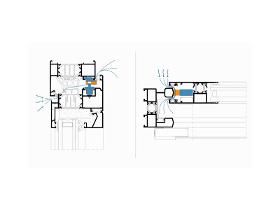
JANELA EXÓTICA, LDA
Portugal
This device comprising of two pieces located in the window ironmongery, allows a tiny opening (6 to 8 mm) that ensures a slow and gradual air entry whilst maintaining the window in the closed position. It can be applied to all types of openings: practicables, turn/tilts and sliders. The microventilation's mechanism for practicable and turn/tilt Windows can be regulated allowing variations in the ventilation flow.
Request for a quote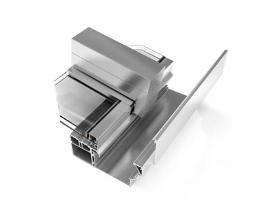
JANELA EXÓTICA, LDA
Portugal
A sliding and automatic adjustable roof system designed to provide maximum comfort and well being, and a combination of style, robustness, convenience and features. This type of finishing allows that the dwelling is enjoyed to its maximum in whatever season of the year. With great 24 mm glazing capacity it allows for the integration of high resistance glazing luminousity in order to avoid the greenhouse effect and glazing capable of guaranteeing maximum accoustic insulation in the interior. With a maximum opening of 66% of the surface area, this system provides ventilation and a total entry of light from above. It has all types of complementary profiles to facilitate water collection and drainage that guarantee total water tightness with respect to rain.
Request for a quote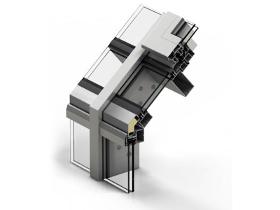
JANELA EXÓTICA, LDA
Portugal
A system that uses the basic principle of drainage channels and ventilation for the façade systems that is increased with profiles that facilitate the use of different solutions, both in verandas as well as skylights. Valley Rafter angles, hip and gable roof skylights, incoming angles etc. All types of solutions are possible resulting in gaining new spaces with great luminousity. With verandas, the system is complemented by site meeting profiles, thermally broken gutters and profiles that are coupled with or without thermal break that allow for whatever type of opening. An E.P.D.M. gasket system which is resistant to atmospheric agents and ensuring a total building weather tightness.
Request for a quote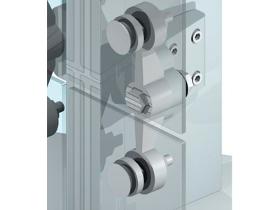
JANELA EXÓTICA, LDA
Portugal
A light façade system with external glazing fixed with grampons and fixing pieces: ball & socket or fixed. The grampons are made from stainless steel and surround the ball & socket and following this the previously machined glazing is fixed. The supporting structure where the grampons are fixed to, is made up solely of vertical aluminium profiles that are high in thickness and resistance and consequently construction solutions with large fixed lights between supports are achieved. This system is complemented by other profiles and gaskets that help to realise the most varied construction solutions.
Request for a quote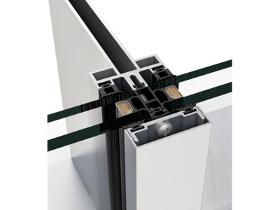
JANELA EXÓTICA, LDA
Portugal
A light curtain walling system with thermal insulation. With a seen internal section of only 18 mm, both in the mullion as well as the transom, this new façade system presents a minimalist style and slenderness allowing a total entry of light to the interior of the building. The mullion and transom profiles equalize its depth giving rise to a flush assembly that provides uniformity to the internal style of the façade. The glazing is achieved by fixing the glass using aluminium pressure covers, both in vertical as in horizontal, in such a way that the external view is 52 mm and internally is only 18 mm.
Request for a quote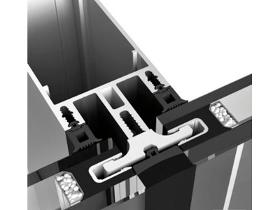
JANELA EXÓTICA, LDA
Portugal
A new generation of façade consisting of a base system with an ample range of mullions and transoms that provides answers to the different style and construction needs for architectural projects. Its base profile range of 16 mm to 250 mm in mullions and 22.5 mm to 255.5 mm in transoms, and equally with the complementary accessories, are common to the new CORTIZO façades. The extensive profile range and their mechanical unions allows for all types of façades to be built (vertically, inclining, 90° corners, corners and polygonals) as well as resolving large and heavy modulations. This SG 52 façade is a traditional system, also known as the Stick system. The fixing of the glazing to the supporting profiles is carried out by using clips. This system requires an insert that is fitted in to the glazing chamber (U profile). The combination of the clip and the insert allows the glass to fastened on all four sides.
Request for a quote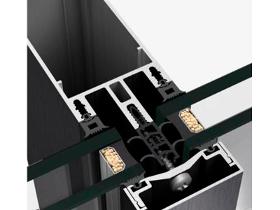
JANELA EXÓTICA, LDA
Portugal
A new generation of façade consisting of a base system with an ample range of mullions and transoms that provides answers to the different style and construction needs for architectural projects by using integral solutions. Its base profile range of 16 mm to 250 mm in mullions and 22.5 mm to 255.5 mm in transoms, and equally with the complementary accessories, are common to all of the new CORTIZO façades. The extensive profile range and their mechanical unions allows for all types of façades to be built (vertically, inclining, 90° corners, corners, polygonals) as well as resolving large and heavy glazing modulations. This TP 52 façade is a traditional system, also known as the Stick system. The fixing of the glazing to the supporting profiles is carried out by way of a continuous pressure profile screwed externally to a screw port incorporated in the mullions and transoms. The glazing remains fixed at its 4 sides
Request for a quote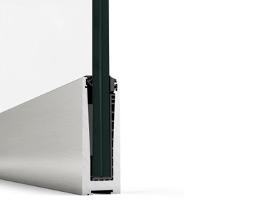
JANELA EXÓTICA, LDA
Portugal
Minimalist balustrading system which combines the most trend setting esthetic with the highest demands in safety. It consists of a system in "U" designed to lodge laminated safety glass and which can be fixed to wrought iron or to the edge of the iron work. The View Crystal system withstands a stress of 1.0 kN/m applied at 1.1 meters of the bottom. Therefore, according to the Eurocode 1, it is suitable for use in the areas A, B, C1, C2, C3, C4 and E.
Request for a quote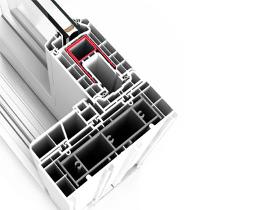
JANELA EXÓTICA, LDA
Portugal
A system designed to allow for large dimension enclosures with maximum glazing surfaces that guarantee the entry of light to internal spaces and can reach a maximum sash size of 3 metres in width and 2.75 metres in height. It has a frame depth of 170 mm and a maximum glazing capacity of 40 mm. The incorporated hardware allows for a smooth operation when opening and closing and supports weights of up to 300 Kg. per sash
Request for a quote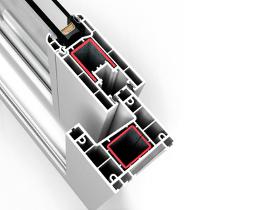
JANELA EXÓTICA, LDA
Portugal
A window and sliding balcony system with a 70 mm frame depth and a maximum glazing capacity of 24 mm. With a thermal transmission value that starts from 1,4 W/m²K, it offers a high degree of energy efficiency.
Request for a quote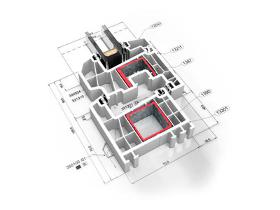
JANELA EXÓTICA, LDA
Portugal
A hinged system with a 70 mm frame depth and a maximum glazing capacity of 40 mm. Its 5 chamber profiles both in frame and sash affords it great energy efficiency with transmission values from 0.9 W/m²K, converting it into an ideal large window to guarantee compliance of the most demanding norms that are applied to whatever climatic zone. It has two sash design shapes, bevelled and straight.
Request for a quote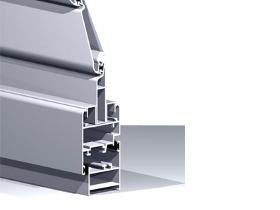
JANELA EXÓTICA, LDA
Portugal
Counter- window system consisting of fixed or adjustable louvres.
Request for a quote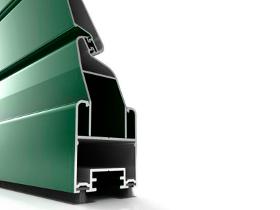
JANELA EXÓTICA, LDA
Portugal
A counter-window system with fixed or adjustable louvres.
Request for a quote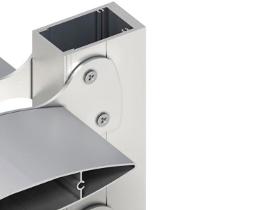
JANELA EXÓTICA, LDA
Portugal
A solar protection system for façades. This system of extruded aluminium louvres allows the light to be regulated and achieves notable savings in interior refridgeration due to the creation of shaded zones that reduce the need for energy in those areas. In order to cover a variety of requirements, there are louvres of distinct dimensions that can adapt to all types of project. This is a system with 2 louvre types: fixed and adjustable. The first type presents regulating possibilities in gradient with angles of 0º, 15º, 30º & 45º. The adjustable louvres also have an option to be motorized and as an option the regulating mechanism can be hidden which then allows the possibility of having an aesthetically pleasing clear façade. The Louvre that is used is shaped elliptically and can be placed vertically or horizontally. This individual elliptical shape not only allows that the less beneficial effects of solar light are avoided but also works as a decorative architectonical element.
Request for a quote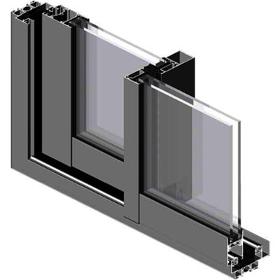
JANELA EXÓTICA, LDA
Portugal
A new generation of sliding windows! The unique qualities of the SOLEAL sliding window are a new benchmark in the market, thanks to the numerous adaptation and application possibilities. In new construction or renovation work, from the simplest to the most complex project, the SOLEAL sliding window always has an adequate solution. For more demanding projects, SOLEAL presents the angle solution, available in recessed or projecting versions.
Request for a quote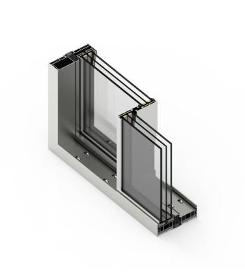
JANELA EXÓTICA, LDA
Portugal
Minimalistic sliding system specially suitable for large dimensions, which allows to have the maximum luminosity with the minimum visible section of aluminium, and makes possible to cover great openings with a glass surface of 94%. Its extraordinary glazing capacity allows to place glasses of up to 54 mm thickness which guarantees the best acoustic and thermal performance in a system with these characteristics. It is available in configurations of fixed and sash, 2 and 4 sashes, and the maximum dimensions are 4.000 mm/sash width/ height.. It has a visible section of just 25 mm and the possibility to inlay totally the bottom, lateral and top frames. It counts with the possibility of motorized opening for weights up to 700 kg, and manual opening for up to 400 kg. Additionally, it allows to place multipoint lock systems by operating rod, with or without key. The rollers are placed in the frame, and the sashes count with a stainless steel reinforced
Request for a quote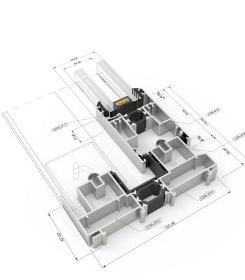
JANELA EXÓTICA, LDA
Portugal
System for sliding window and doors with straight aesthetic, which counts with a central minimalistic interlock of just 47 mm of visible section. It allows maximising the glazing capacity up to 34 mm increasing the acoustic and thermal performance. Its sashes of up to 280 kg weight allow a maximum dimensions of 2500 (W) x 3000 (H) mm.
Request for a quoteDo you sell or make similar products?
Sign up to europages and have your products listed
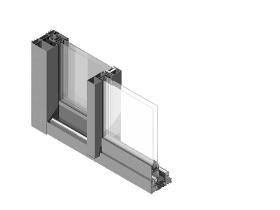
JANELA EXÓTICA, LDA
Portugal
When designing a project, architects always keep in mind the idea that sliding windows are characterized by having an important handicap: they do not offer the same behavior – both thermally and acoustically – as casement windows. A large part is due to the fact that the insulation and the adjustment between the sheets is traditionally made using fluff that is in contact with the profiles, but which does not exert enough pressure on them, in an almost hermetic way. That is why Technal recently launched Lumeal on the market, an innovative product that mirrors the technical and aesthetic evolution of sliding windows, as it is the only sliding window with a hidden leaf that equals the performance of a casement window.
Request for a quote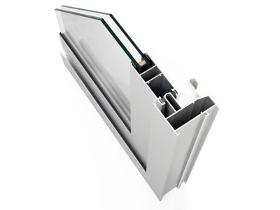
JANELA EXÓTICA, LDA
Portugal
A perimetral sliding system with the possibility of straight, bevelled and curved sashes.
Request for a quote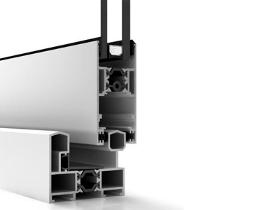
JANELA EXÓTICA, LDA
Portugal
A versatile system with multiple perimetral frames and the possibility of head or perimetral sashes. This presents a stylish option with curved or straight sashes. In its version of straight head sashes, the GALANDAGE 4200 Slider solution is included. It is designed to allow the possibility of an integral opening in the space to totally hide the sashes in the building's curtain wall chamber. This achieves a 100% opening surface. The GALANDAGE option allows a single rail and dual rail frame allowing for balcony systems with 1, 2 & 4 hidden sashes. It also allows for the incorporation of one sash in parallel hidden from the Tamiz solar protection system.
Request for a quote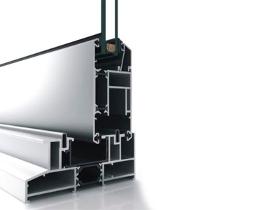
JANELA EXÓTICA, LDA
Portugal
A perimetral sliding door system with thermal breaking and a bevelled or curved style both in sashes and beads. There are two versions: - 4500 elevating sliding that bases its operation on a system in which the sashes are fitted with a mechanism that permits its own elevation whilst opening and descending when closing in such a way that the closed door rests over the top and bottom longitudinal water tightness gaskets allowing it to be fixed in whatever position. Possibility of corner sash meeting at 90° without mullions. In the fixed light and sash configuration, the rail in the fixed zone remains hidden. - 4500 in line sliding (not elevating) allows the sliders to be made economically in large dimensions. It presents configurations of sash fixed light, Fixed light sash fixed light, 2 sashes 2 fixed lights and 4 sashes. The rail where the sashes slide along is made of stainless steel in order to avoid wear and tear.
Request for a quote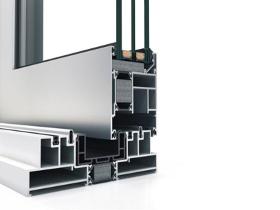
JANELA EXÓTICA, LDA
Portugal
A new lift and slide door system that exhibits the best thermal insulation in all the sliding range with unbeatable transmission values (UH) from 0.9 (W/m²K) This maximum energy efficiency is possible thanks to the perfect combination of a thermal breaking zone with 35 & 24 mm polyamide strips and cross-linked polyethylene as well as the possibility of large glazing allowed by the sashes and up to 55 mm thick glass which allows for the option to install compositions of double and triple chamber glass in order to guarantee its exceptional thermal insulation and particularly this system will improve noise protection. The possibility of large sash dimensions makes this system ideal for enclosing large spaces and guaranteeing internal luminosity without foregoing the maximum thermal and acoustic performances. This slider bases its workings on a system where the sashes are mounted on a mechanism that allows for it to be elevated when opened
Request for a quote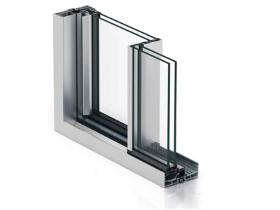
JANELA EXÓTICA, LDA
Portugal
An avant-garde design of a thermally broken sliding system that permits maximum luminousity with the minimum amount of seen aluminium profile section. An elegance in design that looks to cover great light spaces with minimum frame fragments of between 9-14% of the total surface. It shows seen centre junction sections of only 20 mm, in the lateral junction at 77 mm and the top/bottom junctions at 57 mm. Possibility of inlaying the bottom, top and lateral frames. Possibility of sash meetings at a 90° corner without a mullion. In its monochannel version, comprising of fixed and sash, the hidden rail is found in the fixed area. This presents a new type of frame for 2 or 3 rails that allows the incorporation of a stainless steel rail that affords increased sliding smoothness, an increase in loading support for the bearings (up to 320 kg/sash) and increased durability.
Request for a quote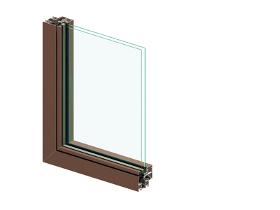
JANELA EXÓTICA, LDA
Portugal
The SOLEAL offer proposes multiple possibilities for your projects.SOLEAL is divided into two main families: Vista opening and Minimal opening to adapt to all styles.This offer is characterized by a variety of applications: window and french door 1 and 2 leaves, composed by integration or juxtaposition, window with flag or lateral fixed, Italian and projecting window.
Request for a quote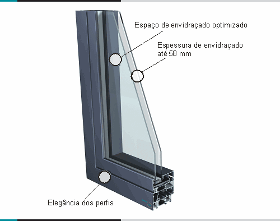
JANELA EXÓTICA, LDA
Portugal
For the most ambitious projects in terms of thermal efficiency, Sapa presents the Performance 70 thermal break frame system, in a complete and evolving range, with solutions particularly suited to the most demanding renovation market. The Performance 70 FP casement door and window system was developed according to an evolutionary concept, allowing to achieve 4 levels of thermal insulation according to the requirements of projects in the residential, new or rehabilitation sector. The modular concept of additional insulating elements inserted into the profiles makes it possible to progressively increase the thermal insulation value to obtain the best performance on the market.
Request for a quote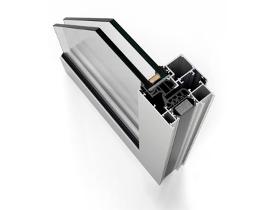
JANELA EXÓTICA, LDA
Portugal
A new Euro-Groove concealed sash window design with slim profiles that are characterized by a seen surface of only 66 mm from the exterior that maximises the glazing surface and is able to reach 85% of the total window glazing. This characteristic provides an extraordinary increase in luminosity in the inside of the dwelling. Its design allows for the hidden sash to be maintained from the outside in such a way that it is impossible to distinguish from the fixed zones that the opening has and therefore achieving perfect homogeneity in the façade’s style. A 35 mm thermally broken area and the insertion of polyolefin sponge in the frame and sash allows it to reach values of up to 1,0 W/m²K of transmission in the space and therefore maximising its energy efficiency. These high thermal performances are completed with an increased level of sound insulation that this system achieves thanks to the possibility of installing glazing units of up to 40 mm in thickness.
Request for a quote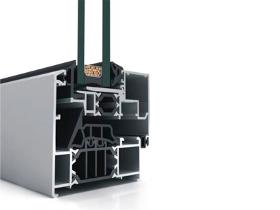
JANELA EXÓTICA, LDA
Portugal
A 70 mm hinged hidden sash window system capable of uniting thermal features and profile slenderness. Thanks to its profile design, it maintains the sash totally hidden from the outside in such a way that it is impossible to distinguish between the fixed zones that the opening has and is achieved by minimizing the seen profile section up to 70 mm which then maximizes the window glazing surface.
Request for a quote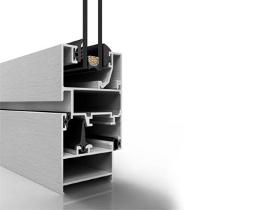
JANELA EXÓTICA, LDA
Portugal
Possibility of straight or curved beads
Request for a quote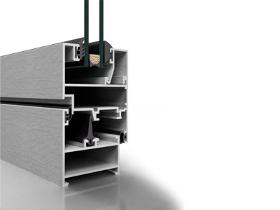
JANELA EXÓTICA, LDA
Portugal
Possibility of straight or curved beads
Request for a quoteResults for
Windows- aluminium - Import exportNumber of results
251 ProductsCountries
Category
- Windows, aluminium (161)
- PVC windows (136)
- Frames - windows (126)
- Windows (99)
- Machines for the manufacture of PVC and Aluminium Doors and Windows (31)
- Joinery and carpentry - works (7)
- Windows, wood (6)
- Doors, sliding and folding - house (5)
- Protective and work clothing (4)
- Structures, aluminium (4)
- Crash-barriers (3)
- Aluminium alloys (2)
- Buildings, prefabricated (2)
- Containers (2)
- Glass - partitions and doors (2)
- Insulating seals (2)
- Tapes, adhesive (2)
- Architects - consultants (1)
- Building bricks (1)
- Cabins, cottages and chalets, prefabricated (1)