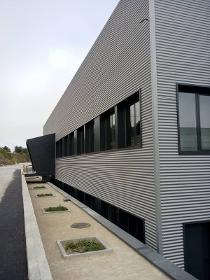- europages
- >
- COMPANIES - SUPPLIERS - SERVICE PROVIDERS
- >
- facades
Results for
Facades - Import export
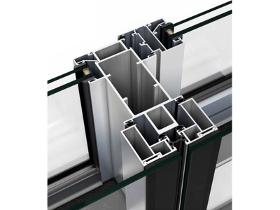
JANELA EXÓTICA, LDA
Portugal
A double light façade system, structural or semi-structural in its external style. It incorporates a 140 mm chamber between the external and internal glazing in order to allow for the natural ventilation of the façade, reducing the thermal transmission towards the interior and achieving large energy efficiency for the building. Access to the chamber is possible by way of practicable openings that facilitate cleaning and maintenance.
Request for a quote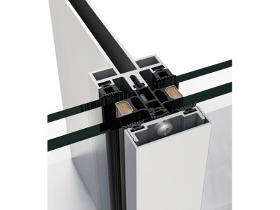
JANELA EXÓTICA, LDA
Portugal
A light curtain walling system with thermal insulation. With a seen internal section of only 18 mm, both in the mullion as well as the transom, this new façade system presents a minimalist style and slenderness allowing a total entry of light to the interior of the building. The mullion and transom profiles equalize its depth giving rise to a flush assembly that provides uniformity to the internal style of the façade. The glazing is achieved by fixing the glass using aluminium pressure covers, both in vertical as in horizontal, in such a way that the external view is 52 mm and internally is only 18 mm.
Request for a quote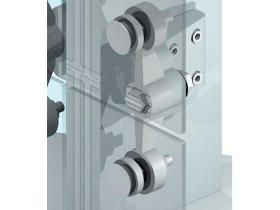
JANELA EXÓTICA, LDA
Portugal
A light façade system with external glazing fixed with grampons and fixing pieces: ball & socket or fixed. The grampons are made from stainless steel and surround the ball & socket and following this the previously machined glazing is fixed. The supporting structure where the grampons are fixed to, is made up solely of vertical aluminium profiles that are high in thickness and resistance and consequently construction solutions with large fixed lights between supports are achieved. This system is complemented by other profiles and gaskets that help to realise the most varied construction solutions.
Request for a quote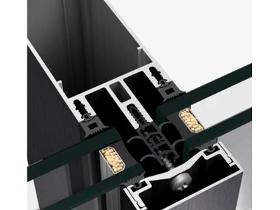
JANELA EXÓTICA, LDA
Portugal
A new generation of façade consisting of a base system with an ample range of mullions and transoms that provides answers to the different style and construction needs for architectural projects by using integral solutions. Its base profile range of 16 mm to 250 mm in mullions and 22.5 mm to 255.5 mm in transoms, and equally with the complementary accessories, are common to all of the new CORTIZO façades. The extensive profile range and their mechanical unions allows for all types of façades to be built (vertically, inclining, 90° corners, corners, polygonals) as well as resolving large and heavy glazing modulations. This TP 52 façade is a traditional system, also known as the Stick system. The fixing of the glazing to the supporting profiles is carried out by way of a continuous pressure profile screwed externally to a screw port incorporated in the mullions and transoms. The glazing remains fixed at its 4 sides
Request for a quoteDo you sell or make similar products?
Sign up to europages and have your products listed
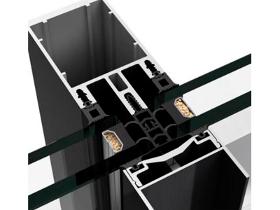
JANELA EXÓTICA, LDA
Portugal
A new generation of façade consisting of a base system with an ample range of mullions and transoms that provides answers to the different style and construction needs for architectural projects. Its base profile range of 16 mm to 250 mm in mullions and 22.5 mm to 255.5 mm in transoms, and equally with the complementary accessories, are common to the new CORTIZO façades. The extensive profile range and their mechanical unions allows for all types of façades to be built (vertically, inclining, 90° corners, corners and polygonals) as well as resolving large and heavy modulations. This TPV 52 façade is a mixed system that evolved from the combination of the TP 52 and the SG 52 systems. It maintains the pairing of the pressure cover on the horizontal gaskets highlighting the line in this direction whilst the glazing fixing is achieved by way of clips and the U profile on its vertical edge. The maximum 30 mm thermal breaking together with its large glazing capacity
Request for a quote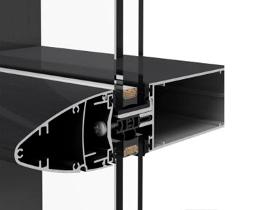
JANELA EXÓTICA, LDA
Portugal
A new generation of façade consisting of a base system with an ample range of mullions and transoms that provides answers to the different style and construction needs for architectural projects. Its base profile range of 16 mm to 250 mm in mullions and 22.5 mm to 255.5 mm in transoms, and equally with the complementary accessories, are common to the new CORTIZO façades. The extensive profile range and their mechanical unions allows for all types of façades to be built (vertically, inclining, 90° corners, corners and polygonals) as well as resolving large and heavy modulations. This TPH 52 façade is a mixed system that evolved from the combination of the TP 52 and the SG 52 systems. It maintains the pairing of the pressure cover on the horizontal gaskets highlighting the line in this direction whilst the glazing fixing is achieved by way of clips and the U profile on its vertical edge. The maximum 30 mm thermal breaking together with its large glazing capacity
Request for a quote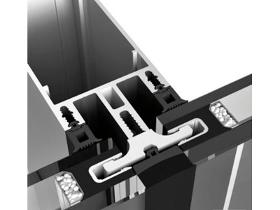
JANELA EXÓTICA, LDA
Portugal
A new generation of façade consisting of a base system with an ample range of mullions and transoms that provides answers to the different style and construction needs for architectural projects. Its base profile range of 16 mm to 250 mm in mullions and 22.5 mm to 255.5 mm in transoms, and equally with the complementary accessories, are common to the new CORTIZO façades. The extensive profile range and their mechanical unions allows for all types of façades to be built (vertically, inclining, 90° corners, corners and polygonals) as well as resolving large and heavy modulations. This SG 52 façade is a traditional system, also known as the Stick system. The fixing of the glazing to the supporting profiles is carried out by using clips. This system requires an insert that is fitted in to the glazing chamber (U profile). The combination of the clip and the insert allows the glass to fastened on all four sides.
Request for a quote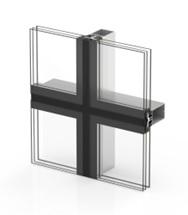
CAIXILHARIAS MANUEL COSTA UNIP LDA
Portugal
» Wide variety of mullions (from 16 to 230 mm) and transoms (from 22.5 to 205.5 mm) that solve the different aesthetic and constructive needs of the architectonic sector » Internal seen section: 52 mm » Extensive profile range, their mechanical unions allows for all types of façades to be built (vertically, inclined, 90° corners, corners, polygonal) as well as solving large and heavy glazing modulations » Water tightness elements: drainage pipettes, tear strip gaskets and vulcanized angles » The fixing of the glazing to the supporting profiles is carried out by using clips. This system requires an additional profile that is fitted into the glazing chamber (U profile) » It has a “glass only” style on the exterior » Glazing Maximum glazing 64 mm* Mínimum glazing 6 mm *Consult us for greater thicknesses » Opening possibilities Hidden Top Hung » Sections Mullion 52 mm Transom 52 mm » Profile thickness Mullion 2.1 and 3 mm Transom 2.1 mm
Request for a quote
CAIXILHARIAS MANUEL COSTA UNIP LDA
Portugal
» Great variety of mullions (from 16 to 230 mm) and transoms (from 22.5 to 205.5) that solve the different aesthetic and constructive needs of any architectonic projects » Internal seen section: 52 mm » Extensive profile range, their mechanical unions allows for all types of façades to be built (vertically, inclined, 90° corners, corners, polygonal) as well as solving large and heavy glazing modulations » Water tightness elements: drainage pipettes, tear strip gaskets and vulcanized angles » In order to fix the glass to the supporting profiles, a pressed profile is needed, this profile is screwed to the mullions and transoms, and covered with a embellisher profile (cover profile) » Excellent thermal and acoustic properties » Glazing Maximum glazing 64 mm Mínimum glazing 4 mm *Consult us for greater thicknesses » Opening possibilities Hidden turn&tilt Hidden side hung hidden top hung projecting » Sections Mullion 52 mm Transom 52 mm » Profile thickness
Request for a quote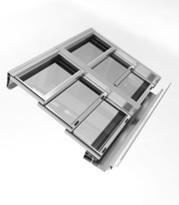
CAIXILHARIAS MANUEL COSTA UNIP LDA
Portugal
» Incline / Slope Profiles prepared for an inclination of 8,5° (15%) » Maximum roof distance 4,800 mm » Minimum roof distance 3,100 mm » Roof's width Unlimited when joining modules » Glazing possibilities 25 mm cellular polycarbonate 24 mm sandwich panel 24 mm glass. (4 tempered/ 12 /4+4) » Opening possibilities Sliding: 2 sashes and 1 fixed module and multiple falls » Sections Frame – 133 mm / Sash – 28 mm » Profile thickness Sashes 1.5 mm » Sliding and automatic adjustable roof system » Combination of styles, robustness, convenience and great performance » Maximum opening possibility of 66% of the surface area. This system provides good ventilation and allows for a total entry of light from above » It has all types of complementary profiles to facilitate water collection and drainage that guarantee total water tightness » Maximum dimensions Polycarbonate and sandwich panel: Width (L) = 2,300 mm Glazing: Width (L)= 1,200 mm Height (H) = 1,600 mm
Request for a quote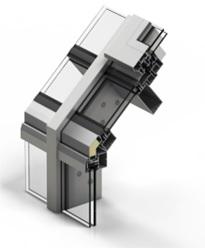
CAIXILHARIAS MANUEL COSTA UNIP LDA
Portugal
» Wide range of mullions (from 130 mm to 250 mm) and transoms (from 40.5 mm to 255.5 mm) » Internal section of 52 mm » This skylight system allows for an easy integration of our veranda systems, our hinged windows or our sliding window/door systems » It allows the possibility of adding a motorized top hung projecting opening in roof areas » Glazing Fixed Maximum 50 mm Minimum 24 mm Window roof Maximum 38 mm Minimum 24 mm » Opening possibilities Motorized top hung projecting » Sections Mullion 52 mm Transom 52 mm » Profile thickness Mullion 2,1 and 3 mm Transom 2,1 mm » Minimum incline / slope Pt = 12% (7º) » Maximum incline / slope Pt = 85% (40º) » Finishes Powder coating / Anodised
Request for a quote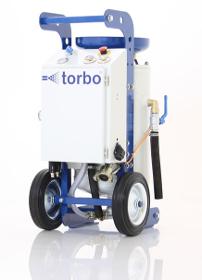
BLASQEM, LDA.
Portugal
Softline is the smallest line of TORBO equipment and is suitable for small jobs, including: Graffiti removal Brick cleaning Facade cleaning Natural stone cleaning Preservation of monuments Small renovations
Request for a quoteResults for
Facades - Import exportNumber of results
15 ProductsCompany type

