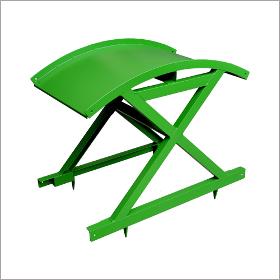- europages
- >
- COMPANIES - SUPPLIERS - SERVICE PROVIDERS
- >
- modular metal constructions
Results for
Modular metal constructions - Import export
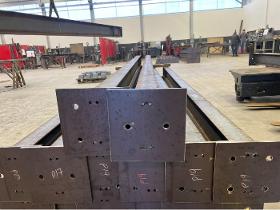
TRIBUNAS & FIGUEIREDO, LDA
Portugal
Design and production of metal structures. Total installed capacity of 300 tons per month.
Request for a quote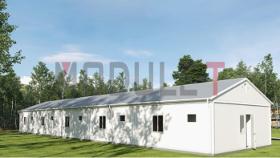
MODULE-T
Turkey
Module-T is a world-leading manufacturer and supplier of prefabricated modular constructions to an international client base. We pride ourselves on providing rapid, affordable, premium-quality modular building solutions that are optimally tailored to clients’ specific project needs. Unlike other modular building providers, we also send over a fully qualified in-house assembly team from our factory in Turkey to aptly install your solution for you. This is preferable to hiring local technicians for installations, who may not be familiar with the specific design and construction of our buildings.
Request for a quote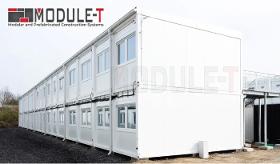
MODULE-T
Turkey
Module-T modular construction manufacturer provides modular buildings for office use and various work spaces. The modular office building is made up of prefabricated containers of a standard size of 6×2.50 that are juxtaposed and superimposed to form large spaces on one or more levels. All our modular offices are made to measure to meet the requirements of comfort and aesthetics as well as thermal and acoustic performance. The thickness of the internal and external insulated sandwich panel walls varies from 50mm to 200mm. Below are some examples of modular office layouts shipped in kit form. These modular constructions are quick to install.
Request for a quote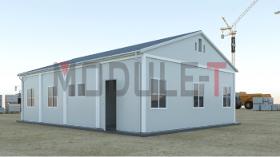
MODULE-T
Turkey
Module-T modular construction manufacturer provides modular buildings for office use and various work spaces. The modular office building is made up of prefabricated containers of a standard size of 6×2.50 that are juxtaposed and superimposed to form large spaces on one or more levels. All our modular offices are made to measure to meet the requirements of comfort and aesthetics as well as thermal and acoustic performance. The thickness of the internal and external insulated sandwich panel walls varies from 50mm to 200mm.
Request for a quote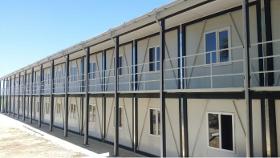
MODULE-T
Turkey
Module-T containers are used to create modular buildings of several levels, according to the needs of your project. The modular buildings can be connected laterally to one another to create wide spaces or can be installed one on top of the other to create two-story buildings. The modular buildings are usually conceived in one or two levels. Module-T modular buildings can be designed and equipped according to the needs of the client to create spaces such as offices, dorms, locker rooms, WC, showers, conference rooms, rest areas, dining rooms, kitchens, laundry rooms, mechanic workshops and warehouses.
Request for a quote
MODULE-T
Turkey
Module-T containers are used to create modular buildings of several levels, according to the needs of your project. The modular buildings can be connected laterally to one another to create wide spaces or can be installed one on top of the other to create two-story buildings. The modular buildings are usually conceived in one or two levels. Module-T modular buildings can be designed and equipped according to the needs of the client to create spaces such as offices, dorms, locker rooms, WC, showers, conference rooms, rest areas, dining rooms, kitchens, laundry rooms, mechanic workshops and warehouses.
Request for a quote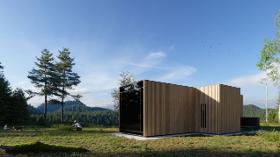
BISMONT D.O.O.
Germany
The closed and clearly divided layout of functional zones includes three key units: the living room, kitchen with dining room, and bedroom, while the bathroom is designed as an auxiliary, the fourth unit. The entire composition is made up of 3 modules and an entrance platform in front of the house. The Balance home revolves around a central point, a symbol of precise harmony that aligns beautifully with the cardinal directions - east, south, west, and north. The sleeping area gracefully embraces the eastern orientation, where inhabitants gently wake up to the morning sun. The living room faces south. The dining area finds its place in the west, offering a serene encounter with the setting sun. The Balance home allows you to embrace the complete cycle of daily light, creating a deep connection with natural rhythms.
Request for a quote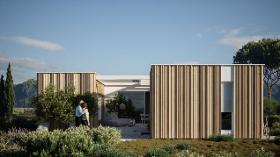
BISMONT D.O.O.
Germany
The Harmony model, an exceptional open-closed version of our homes, embodies the art of controlled enclosure and harmonious living. By ingeniously arranging functions in a horseshoe shape around an inner courtyard, we have created a space that not only captivates the eye but also elevates your life experiences to new heights. The playfulness of the layout is evident in the clear division into the sleeping area with two bedrooms, the living room, kitchen, and dining room as another zone, while the third zone is the bathroom. The entire composition consists of 4 modules and an atrium platform with a pergola. The Harmony model showcases a unique floor plan where the living, dining, and sleeping areas precisely converge at the center, creating a charming inner garden or atrium. The architectural design of the Harmony model dynamically responds to external influences, such as solar exposure, providing optimal protection from the sun's rays while embracing its comforting warmth.
Request for a quote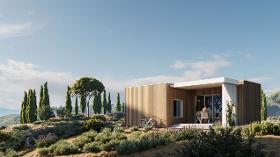
BISMONT D.O.O.
Germany
ZEN represents a harmonious cubic form that effortlessly complements any environment. It consists of three functional zones: one is for living room, dining room and kitchen, the second is for sleeping and the third zone serves as a bathroom. The total usable area of the interior and exterior is 40m2, and the height is 255 cm. The entire composition is made up of two modules, connected on their longer sides. In ZEN every element serves a purpose without unnecessary embellishments. The clean lines and uncluttered facade create an aura of tranquility and elegance, allowing you to focus on what truly matters - a serene and undisturbed living space. This minimalist approach extends beyond aesthetics; it also streamlines the construction process, contributing to faster build times and cost efficiency.
Request for a quote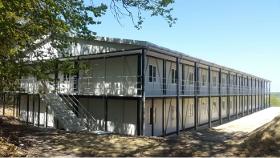
MODULE-T
Turkey
The modular construction can be readily customized to suit individual clients’ needs. For example, the buildings can be adapted to particularly humid climates by being made from extra high galvanized steel, thereby making them more rust proof. Extra-thick roof and wall insulation can also be fitted for projects based in colder climates. Optional extras include sunshades and mosquito nets for warm tropical climates, as well as phone cables for containers that will be used as offices. Furthermore, the modular buildings can be flexibly arranged in multiple configurations thanks to lateral connections and be stacked to make larger two- or multi-stored buildings.
Request for a quote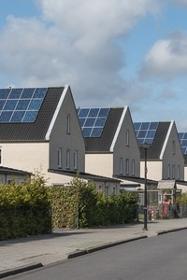
MODSTEEL PREFABRICATED MODULAR STEEL STRUCTURES
Turkey
One of the main priority in human life is shelter (Accommodation). And housing is one of the single most important expenses for most of us. MODSTEEL manufactures modular low cost houses for this basic need. We have a capability of mass production with our latest technology roll form manufacturing lines. Beside of low cost our house solutions are innovative, high quality, durable and have long life period. Our light gauge steel structures or foam concrete steel structures can be used as accommodation units for industrial or residential use. All MODSTEEL structures are secure, durable, comfortable and quiet with perfect sound and heat insulation. Our low cost solutions are also ideal for worker accommodation, emergency or student accommodation or even residential, mining or oil & gas accommodation camps. Office Buildings, Dormitory Buildings, Refugee Camps, Military Camps, Emergency Accommodation, Logistic Base Camps, Construction Site Buildings, Modular Units, Modular Hospitals.
Request for a quote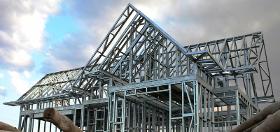
INCI PREFABRIC & CONTAINER
Turkey
İnci Prefabrik & Container offers a range of installation services to ensure that modular structures are installed correctly and conveniently for you. İnci Prefabrik & Container can send a staff of experienced professionals to quickly and actively install your structure. For those who have their own team, we can send a project manager to monitor construction and make sure it's done properly, or clients can build the building with their own team and manager.
Request for a quote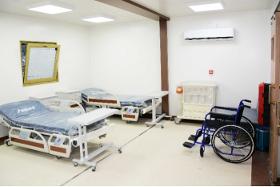
TNR PREFABRIK CONSTRUCTION MARKET
Turkey
TNR Prefabrik responds quickly to needs by producing fully equipped Mobile Hospitals for commercial, disaster and military applications.
Request for a quote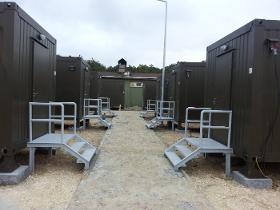
TNR PREFABRIK CONSTRUCTION MARKET
Turkey
TNR Prefabrik Military Camp Containers designed to allow flexibity in Military Camp projects. Our prefabricated structures and camps carefully designed for mobility and redeployment.
Request for a quote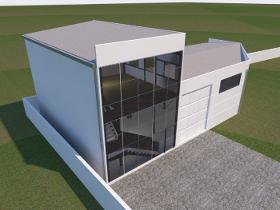
MD CONSTRUCTIONS & CRAFTS
Serbia
Designing Fabrication of steel structure Coating sandwich panels with panels or sheet metal Installation We make prefabricated halls according to the turnkey system. Based on the client's request, we create a project with a statics calculation, then based on the project, we start with the production of the steel structure, its painting with basic + final paint or fireproof, depending on the requirements. The steel structure is mounted according to the agreement with the client, after which it is covered with sheet metal or panels and all related masonry and carpentry work is done. Our portfolio includes halls from 100m2 to 5,000m2 for small businesses and reputable companies.
Request for a quoteDo you sell or make similar products?
Sign up to europages and have your products listed
Results for
Modular metal constructions - Import exportNumber of results
17 ProductsCountries
Company type

