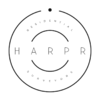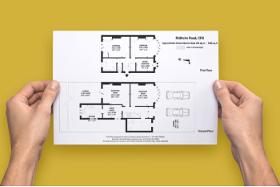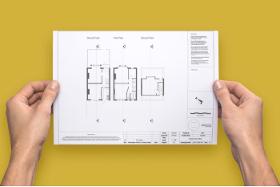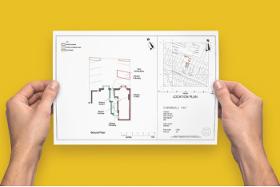HARPR SURVEYORS
United Kingdom
Service Provider


HARPR SURVEYORS
United Kingdom
Floor plans provide a good visual representation of a property, perfect for accompanying your sales particulars when marketing your house for sale. Whether you're marketing a 2 bedroom flat or a multi-suite hotel, our floor plans are great to give to your prospective buyers or tenants. Offered in different styles, Harpr Surveyors' floor plans can be customised with logos and colours amongst other features. Call us today to discuss your options and what Harpr Surveyors can do for you.
Request for a quote
HARPR SURVEYORS
United Kingdom
Using the latest Leica laser equipment, we accurately measure your property and create a scale plan. Typically provided at 1:100 at A3, out scale floor plans or scaled plans can be sent to you in any scale on any sized paper. These plans are perfect for interior designers and architects as the entire space is drawn to scale - all elements of the property are proportionally correct. The plan is emailed to you in both PDF and DWG formats.
Request for a quote
HARPR SURVEYORS
United Kingdom
Accurate lease plans to accompany your lease to be submitted to the Land Registry. These plans are typically scaled at A4 to allow home printing. We have designed our lease plan template to minimise rejection from the Land Registry and to date, we have had a 100% approval rate with no rejections. Contact us today to organise your lease plan
Request for a quoteeuropages also recommends
A selection of companies related to the activity:
Request for quotes
Create one request and get multiple quotes form verified suppliers.
- Only relevant suppliers
- Data privacy compliant
- 100% free
