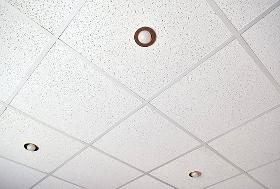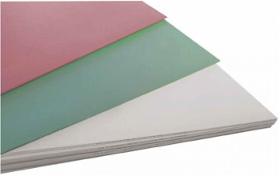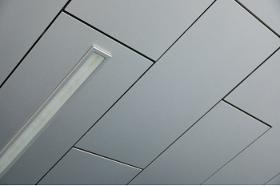- europages
- >
- Ceilings- suspended
- >
- TILED CEILINGS
TILED CEILINGS
United Kingdom
Service Provider

A typical false ceiling system comprises of a grid-work of metal t-bars suspended on wires from the soffit. These t-bars snap together in a regularly spaced pattern, typically 600x600mm or 1200x600mm. Each opening or cell is filled with ceiling panels. Light fittings or air grills can also be fitted in to the space normally taken by a ceiling tile. Dropped ceilings have improved dramatically over the years and can now achieve up to 90 minutes fire ratings, enhanced sound attenuation, absorption and high moisture resistance.
Website
Service Provider
Owl House, Chatham Street
SK11 6EE Macclesfield - United Kingdom
Company info
Key figures
-
- Company headcount
- 1 – 10
Organisation
-
- Year established
- 2012
-
- pages.epage-home.site-status
- Registered office
-
- Main activity
- Service Provider
Activities of TILED CEILINGS
- Ceilings, suspended
- ceiling tiles
- suspended ceilings
europages also recommends
A selection of companies related to the activity:
A selection of products that might interest you

TEKNOFOAM AKUSTIK IZOLASYON SANAYI VE TICARET LIMITED SIRKETI
Turkey
Rockwool suspended ceiling systems are a ceiling covering option generally used in modern buildings. These systems are used on the ceilings of offices, schools, hospitals and other commercial buildings. Rockwool suspended ceiling panels are among the popular ceiling covering options of modern buildings due to their advantages such as acoustic performance, aesthetic appearance and environmental friendliness.
Request for a quote
KAYADERELI CONSTRUCTION
Turkey
It is a plasterboard used in the manufacture of white suspended ceilings, curtain walls and partition walls. It consists of a white core or core and a special paper. The interior is made of high-purity natural gypsum, which provides hardness, strength, lightness and workability to the board. The flexibility and high strength of the sheet provide the special paper on both sides. With its white application, lightness and flexibility, it provides speed and ease of application, labor and time savings. Please contact for different colors and features. Sizes and features vary.
Request for a quoteRequest for quotes
Create one request and get multiple quotes form verified suppliers.
- Only relevant suppliers
- Data privacy compliant
- 100% free

