- europages
- >
- COMPANIES - SUPPLIERS - SERVICE PROVIDERS
- >
- sliding systems for doors
Results for
Sliding systems for doors - Import export
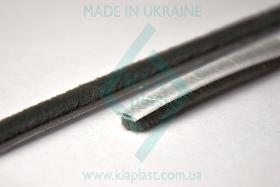
KIAPLAST
Ukraine
Pile Weatherstrip which is used for sealing solution for different purposes. Colours: gray, white, brown, dark brown, black, gold, beige, bronze Sizes: Base width 6,7 mm Total Height 5,0 mm Pile Density 2P2L, 3P2L, 3Р3L, 4P2L Sample: Freely Brand Name: KIAPLAST
Request for a quote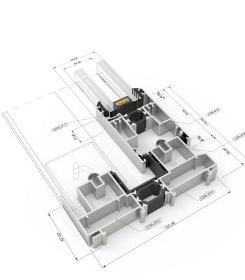
JANELA EXÓTICA, LDA
Portugal
System for sliding window and doors with straight aesthetic, which counts with a central minimalistic interlock of just 47 mm of visible section. It allows maximising the glazing capacity up to 34 mm increasing the acoustic and thermal performance. Its sashes of up to 280 kg weight allow a maximum dimensions of 2500 (W) x 3000 (H) mm.
Request for a quote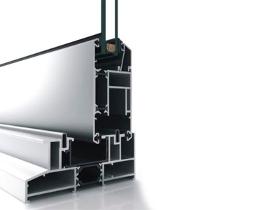
JANELA EXÓTICA, LDA
Portugal
A perimetral sliding door system with thermal breaking and a bevelled or curved style both in sashes and beads. There are two versions: - 4500 elevating sliding that bases its operation on a system in which the sashes are fitted with a mechanism that permits its own elevation whilst opening and descending when closing in such a way that the closed door rests over the top and bottom longitudinal water tightness gaskets allowing it to be fixed in whatever position. Possibility of corner sash meeting at 90° without mullions. In the fixed light and sash configuration, the rail in the fixed zone remains hidden. - 4500 in line sliding (not elevating) allows the sliders to be made economically in large dimensions. It presents configurations of sash fixed light, Fixed light sash fixed light, 2 sashes 2 fixed lights and 4 sashes. The rail where the sashes slide along is made of stainless steel in order to avoid wear and tear.
Request for a quote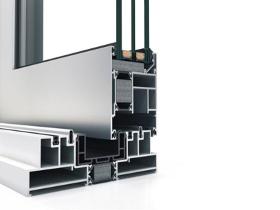
JANELA EXÓTICA, LDA
Portugal
A new lift and slide door system that exhibits the best thermal insulation in all the sliding range with unbeatable transmission values (UH) from 0.9 (W/m²K) This maximum energy efficiency is possible thanks to the perfect combination of a thermal breaking zone with 35 & 24 mm polyamide strips and cross-linked polyethylene as well as the possibility of large glazing allowed by the sashes and up to 55 mm thick glass which allows for the option to install compositions of double and triple chamber glass in order to guarantee its exceptional thermal insulation and particularly this system will improve noise protection. The possibility of large sash dimensions makes this system ideal for enclosing large spaces and guaranteeing internal luminosity without foregoing the maximum thermal and acoustic performances. This slider bases its workings on a system where the sashes are mounted on a mechanism that allows for it to be elevated when opened
Request for a quote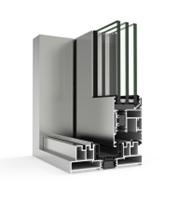
CAIXILHARIAS MANUEL COSTA UNIP LDA
Portugal
» Lift & Slide door system that exhibits the best thermal insulation » Uw from 0.9 Wm²K » Possibility of two options for central sash encounter, 110 mm standard section and minimalist solution of only 50 mm » Possibility of large sash dimensions makes this system ideal for enclosing large spaces, at the same time that it provides maximum luminosity » It is a robust system in appearance, but light at the same time, providing an ultra smooth opening action and perfect sash sliding over a stainless steel rail » Maximum glazing thickness 55 mm »Opening possibilities Sliding of 2, 3, 4 & 6 sashes Possibility of 1 rail (1 sash + 1 fixed light) & 3 rails » Sections Frame 160.6 mm - 3 rails 251 mm Sash 70 mm » Profile thickness Door 2.0 mm » Polyamide strip length Frame 35 mm / Sash 24 mm » Maximum dimensions/sash Width (L) = 3,300 mm Height (H) = 3,300 mm
Request for a quote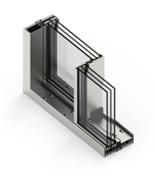
CAIXILHARIAS MANUEL COSTA UNIP LDA
Portugal
» Minimalist sliding system specially suitable for large dimensions (up to 4,000 mm/sash of width or height) » Possible to cover great openings with a glass surface of 94% » Visible section of just 25 mm » Outstanding thermal and acoustic performance » It comes with the possibility of motorised opening for sashes up to 700 kg, and manual opening for up to 400 kg. Additionally, it allows to place multipoint lock systems by operating rod, with or without key » The rollers are placed in the frame, and the sashes count with a stainless steel reinforced rolling area which makes the sliding movement smoother » Possibility of corner sash encounters at 90º without needing a mullion » The motorised version allows to completely hide the sash within the frame in closing position » Maximum glazing thickness 56 mm » Opening possibilities Sliding of 2, 4 or 6 sashes Up to 4 rail configurations 1 sash + 1 fixed / 2 sashes + 1 fixed
Request for a quote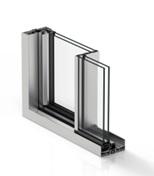
CAIXILHARIAS MANUEL COSTA UNIP LDA
Portugal
» Interlock profile: 20 mm » Maximum surface glazing area » Possibility of embed the bottom, top and lateral frames with in the wall » Possibility of pocket system » Possibility of sash encounters at a 90° corner without a mullion » Maximum glazing thickness 30 mm » Opening possibilities Up to 6 sashes Up to 3 rails 1 sash + 1 fixed / 2 sashes + 1 fixed Pocket solution possibility in 1, 2, 3 & 4 sashes Possibility of interior and exterior corner at 90º without mullion » Sections Frame – 116 mm - 182 mm 3 rails Sash – 37 mm » Profile thickness Door 1.7 mm » Polyamide strip length From 16 to 24 mm » Maximum dimensions/sash Width (L) = 2,500 mm Height (H) = 3,000 mm » Maximum weight/sash 320 kg Please consult regarding maximum weight and dimensions for other opening types » Finishes Possibility of dual colour systems Colour powder coating (RAL, mottled and rough) Wood effect powder coating Anti-bacterial powder coating Anodised
Request for a quote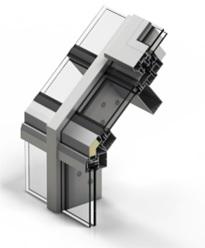
CAIXILHARIAS MANUEL COSTA UNIP LDA
Portugal
» Wide range of mullions (from 130 mm to 250 mm) and transoms (from 40.5 mm to 255.5 mm) » Internal section of 52 mm » This skylight system allows for an easy integration of our veranda systems, our hinged windows or our sliding window/door systems » It allows the possibility of adding a motorized top hung projecting opening in roof areas » Glazing Fixed Maximum 50 mm Minimum 24 mm Window roof Maximum 38 mm Minimum 24 mm » Opening possibilities Motorized top hung projecting » Sections Mullion 52 mm Transom 52 mm » Profile thickness Mullion 2,1 and 3 mm Transom 2,1 mm » Minimum incline / slope Pt = 12% (7º) » Maximum incline / slope Pt = 85% (40º) » Finishes Powder coating / Anodised
Request for a quote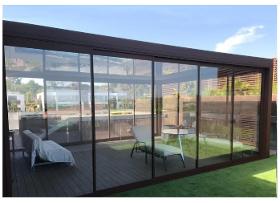
SKY ART SHADING LTD.
Turkey
Sliding glass balcony with Single or Double-glazed. SKYSLIDE raises the standards of sliding glass balcony systems. Sliding glass balcony systems were renewed by examining them in terms of insulation, comfort and aesthetics. It transforms your balconies, winter gardens and restaurants into unique living spaces. SKYSLIDE has the feature of being used both with double glazing and as a single glazing. It eliminates the insulation disadvantage in sliding systems and makes the corners open. It distinguishes itself from other products with its comfortable movement thanks to its carrier wheels, which allow 1.5 meter panels and its own special lock system and patented. In SKYSLIDE, a Speed-HD wheel with a panel carrying capacity of 150 kg, with stainless bearings, adjustable height and suspension that adapts to the situation on the road is used. All flaps move, open and close comfortably, with minimal friction and noise.
Request for a quote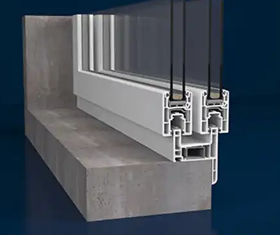
UNALPEN PVC SYSTEMS
Turkey
PVC Sliding Door and Window System is equipped with specially designed profiles and isolation-oriented auxiliary materials. Thanks to the TPE gasket used in the butt closure and butt joint profiles, the isolation level has been increased. This system includes different options such as sliding frame, sliding frame frame, sliding frame with fly screen, three rail frame, fixed sliding frame and fixed sliding frame frame, which offer various solutions. Depending on the window and door details, there are two different sliding wing profiles (3 chambers) options in the system. PVC Sliding Door and Window System can be used by using auxiliary profiles that will provide combination with Zendow and Everest Max Systems. In addition, by using aluminum face closing and butt joint profiles, wind resistance has been increased and it has become possible to manufacture joinery in larger sizes.
Request for a quote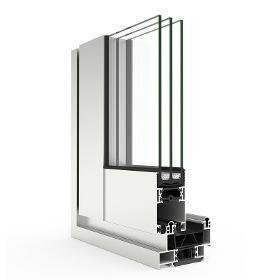
TERMOEXPRESS TRADING SRL
Romania
Modernity, simplicity and technological advances are the words that come to mind when considering Sliding 4900 sliding windows. The straight aesthetic sliding window and door system incorporates a visible minimalist centre node of only 35mm. It allows maximising glazing capacity up to 36 mm, enhancing thermal and acoustic performance.
Request for a quote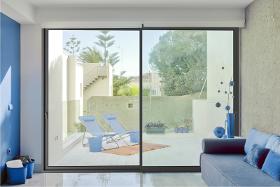
TERMOEXPRESS TRADING SRL
Romania
The 4700 Sliding aluminium sliding joinery system boasts minimal aesthetics and a locking frame of only 47 mm. These sliding doors enjoy ultra smooth sliding operation thanks to stainless steel tracks. Sliding Doors 4700 are a modern, safe and energy efficient solution to maximise natural light in your property and create a seamless, indoor-outdoor flow
Request for a quote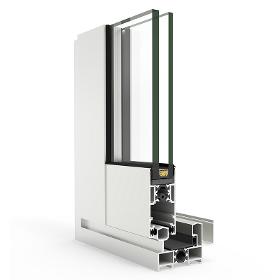
TERMOEXPRESS TRADING SRL
Romania
Sliding doors and large windows often serve as vital design components when space efficiency is a priority. The 4200 Sliding sliding door system provides large, unobstructed glazing area that maximizes the amount of light entering the interior with minimal footprint. Minimal visible aluminum section and up to 94% glass surface coverage are spectacular features for an exceptional sliding door
Request for a quote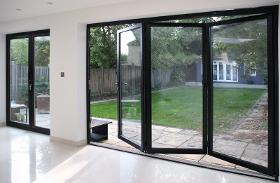
TERMOEXPRESS TRADING SRL
Romania
The PVC 70 AD door system is characterised by its good, field-tested stability and wide variety of designs. PVC entrance doors are almost maintenance-free and have an average life span of 30 years. They are characterised by excellent insulation, soundproofing and burglar resistance. High energy-saving potential and easy recycling protect the environment. The plastic material is resistant to weathering, waste gases and cleaning agents. Thanks to the long durability of plastic, your entrance door, your plastic window and even your building will not lose value in the long term.
Request for a quote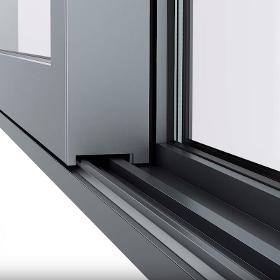
TERMOEXPRESS TRADING SRL
Romania
Security, architectural design and energy efficiency are all key features of CP 130 sliding doors. CP 130 sliding systems in aluminium joinery are available with a wide range of openings and the low threshold option offers a solution to improve access in buildings. The robust aluminium sliding system allows the construction of large and stable sliding windows and doors with a ventilation weight of up to 300 kg
Request for a quote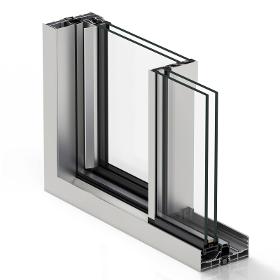
TERMOEXPRESS TRADING SRL
Romania
Modern and luxurious, Cor Vision aluminium framed sliding doors create a whole new space and way of life, thanks to its unique look and design, a sliding glass wall with slim picture frame views and a brighter way of life. Cor Vision doors are the perfect choice to bring the outdoors in and enjoy unparalleled views of your garden, city or landscape. With a smooth and easy action regardless of weight, these are large sliding doors up to 4 metres wide or high, with a visible centre section of just 20mm.
Request for a quote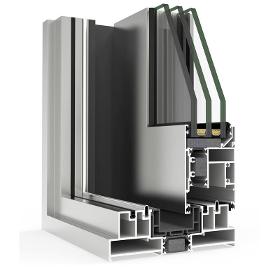
TERMOEXPRESS TRADING SRL
Romania
The 4500/4600 lift-and-slide aluminum system offers superior thermal insulation compared to standard sliding doors. The large size of the hinge makes this system ideal for enclosing large areas, letting in more natural light. The highly durable aluminum frame is light enough for easy, ultra-smooth operation on a reinforced stainless steel track. Instead of inserting a door into a wall, the entire wall becomes a window wall. The immediate benefit you’ll notice is how easy it is to open and close them. Huge areas of unobstructed glass and an effortless sliding mechanism combine to make our Lift & Slide Doors the perfect solution for rooms with views.
Request for a quoteDo you sell or make similar products?
Sign up to europages and have your products listed
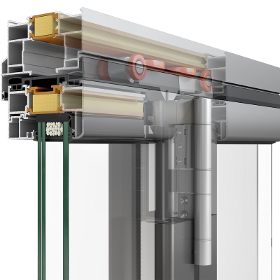
BELLI GRUP YAPI VE TICARET LTD STI
Turkey
Glass areas with maximum transparency and an easily sliding mechanism make your sliding doors the perfect solution for places with views. Designed with safety and weather resistance in mind, maintenance-free sliding systems combine maximum performance with aesthetic appearance. One of the trends of today's architecture: “More daylight with large glass surfaces”. Sliding systems are designed with this idea in mind to provide more illumination and high performance. Large glass surfaces are applied from floor to ceiling to allow maximum daylight into the house. Sliding systems have a slim, elegant and very modern appearance.
Request for a quote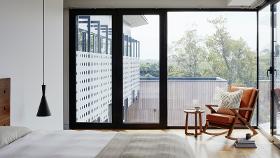
BELLI GRUP YAPI VE TICARET LTD STI
Turkey
Certain Group Building Systems Belli Group Building Systems offers a wide variety of window and door alternatives. Aluminum window and door systems offer maximum flexibility in design, insulation and other product performances. Whether you choose a fixed panoramic window, double-hung or parallel-hung window, you can be sure that they are all designed to deliver maximum performance and aesthetic appearance. It allows you to choose the perfect solution for your home with different design options and wide door handle alternatives.
Request for a quote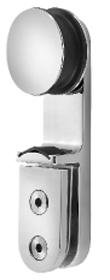
JIT HOMES COMPANY LIMITED
China
Sliding Door Systems Shower Sliding Doors 7200 series
Request for a quote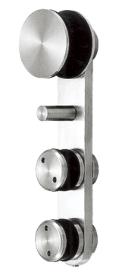
JIT HOMES COMPANY LIMITED
China
Sliding Door Systems Commercial Sliding Doors Sliding Glass Doors 6000 series
Request for a quote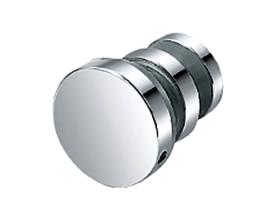
JIT HOMES COMPANY LIMITED
China
Sliding Door Systems Shower Sliding Doors 7100A series
Request for a quote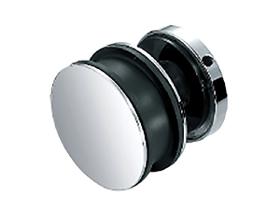
JIT HOMES COMPANY LIMITED
China
Sliding Door Systems Shower Sliding Doors 7100A series
Request for a quote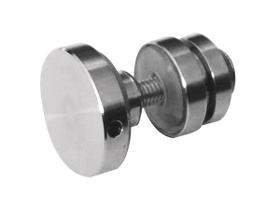
JIT HOMES COMPANY LIMITED
China
Sliding Door Systems Shower Sliding Doors 7100 series
Request for a quote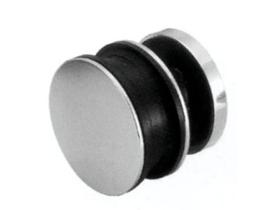
JIT HOMES COMPANY LIMITED
China
Sliding Door Systems Shower Sliding Doors 7100 series
Request for a quote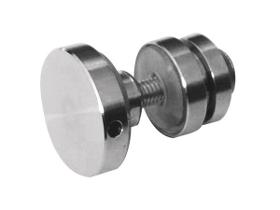
JIT HOMES COMPANY LIMITED
China
Sliding Door Systems Shower Sliding Doors 7000 series
Request for a quote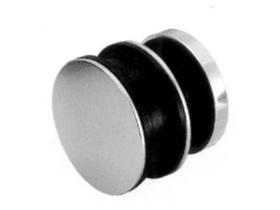
JIT HOMES COMPANY LIMITED
China
Sliding Door Systems Shower Sliding Doors 7000 series
Request for a quote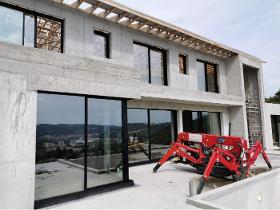
BAZA NOVA LTD.
Bulgaria
A solution accessible to all. This product line will give you complete satisfaction both in terms of its design and its price. It has multiple possibilities regarding its finish. Various coloring and handle aesthetic options. This GALANDAGE version is offered with frames with 1 and 2 rails to allow the design of windows and patio doors with 1 , 2 and 4 sash. A full opening by completely hiding the sashes inside the adjacent walls allows you to obtain a 100% opening surface. You will find further information at the attached pdf documents below or ask us at bazanovaltd@gmail.com
Request for a quote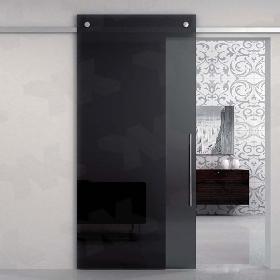
KRAUS GMBH GLASBESCHLÄGE
Austria
Point bearing sliding door system With softclose function Smooth running of the sliding door
Request for a quoteResults for
Sliding systems for doors - Import exportNumber of results
95 ProductsCountries
Category
- Doors, sliding and folding - house (51)
- Doors, sliding and folding - industrial (14)
- Windows, aluminium (9)
- Construction - Machines & Equipment (7)
- Sliding doors - industrial (7)
- Doors, house (2)
- Glass - partitions and doors (2)
- Aluminium and aluminium alloys (1)
- Façade work contractors (1)
- Folding doors, domestic (1)
- Interior doors for houses (1)
- Machines for the manufacture of PVC and Aluminium Doors and Windows (1)
- Rails and sliding frames (1)
- Roofing - works (1)
- Tents and marquees (1)
- Used machines and equipment (1)